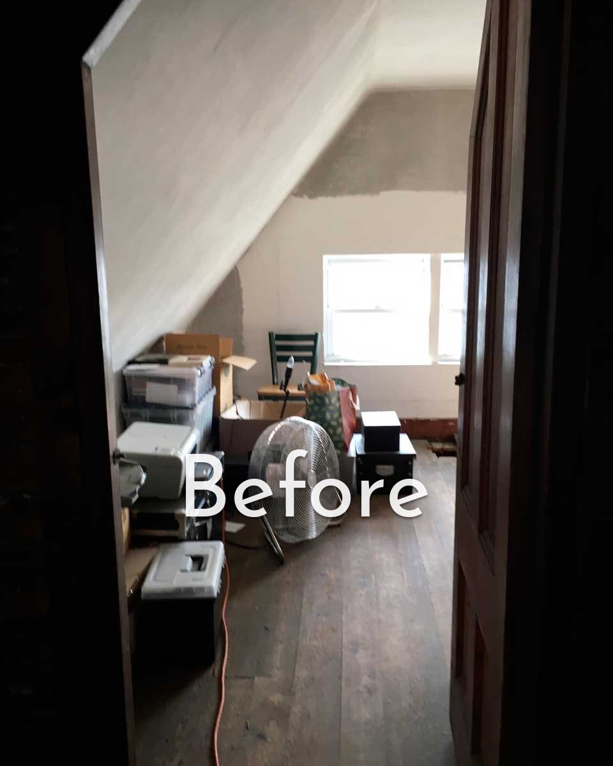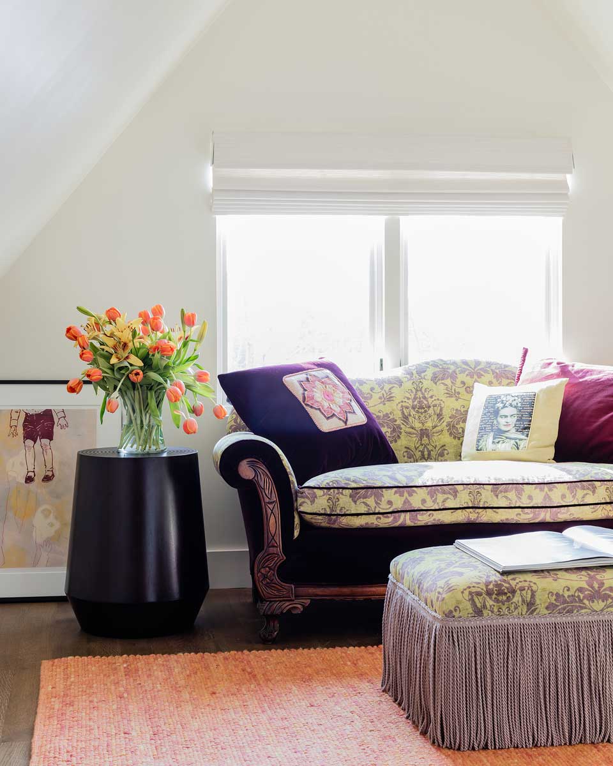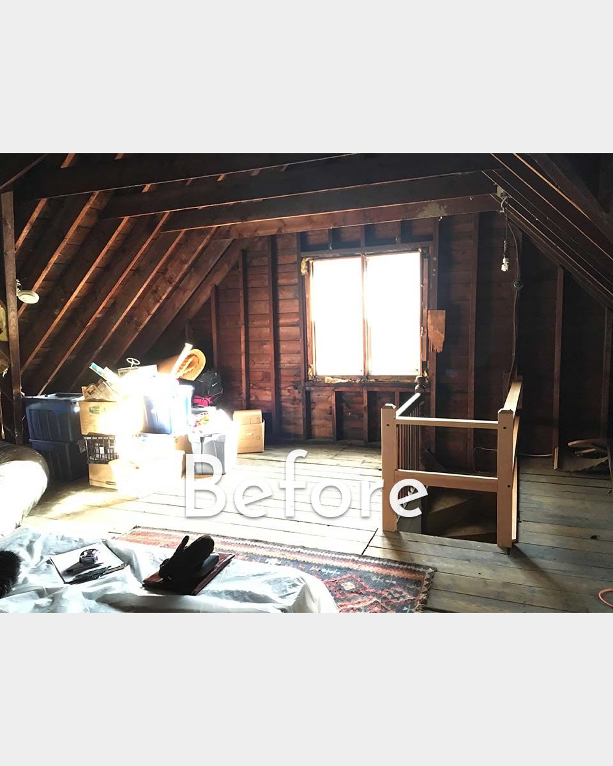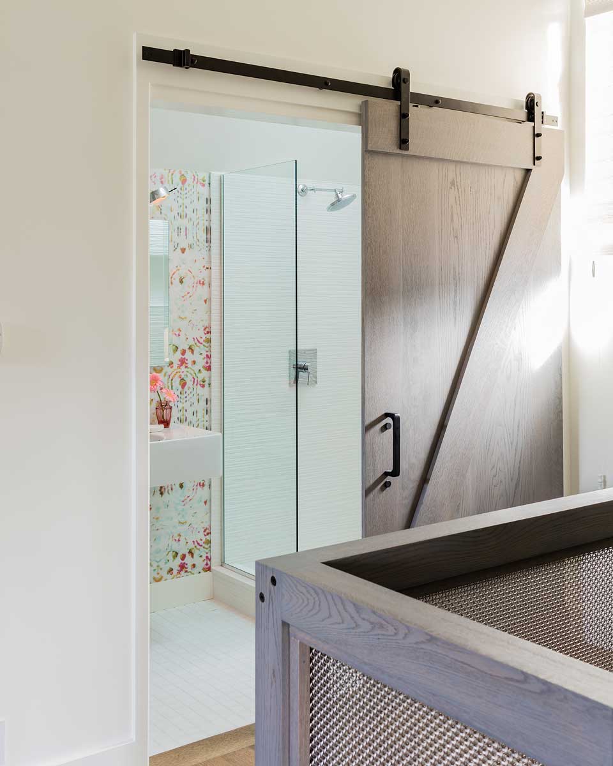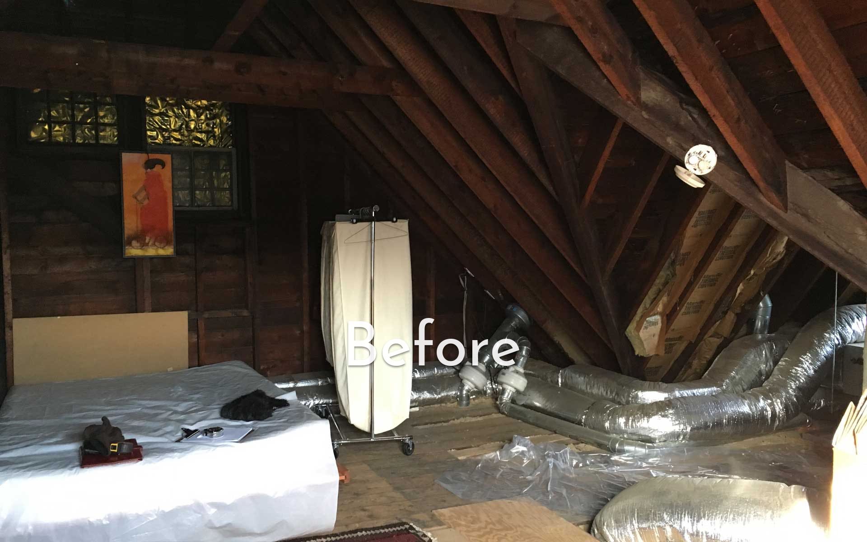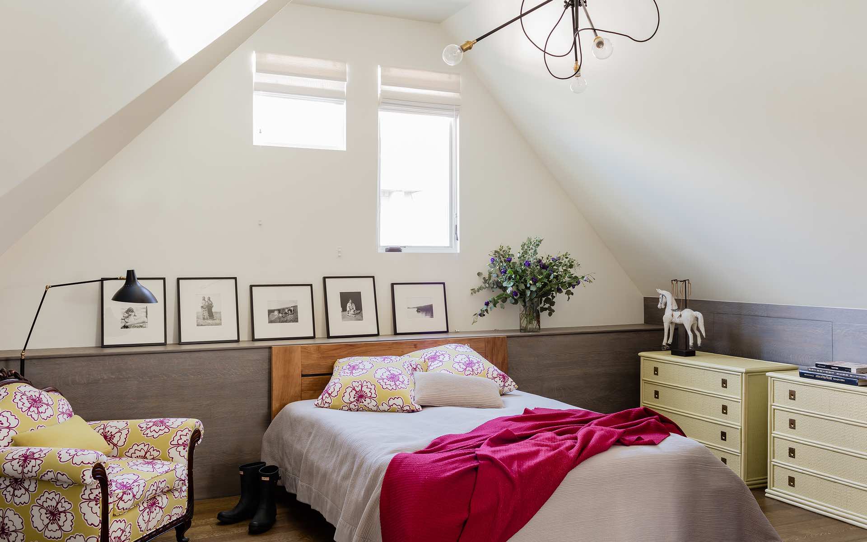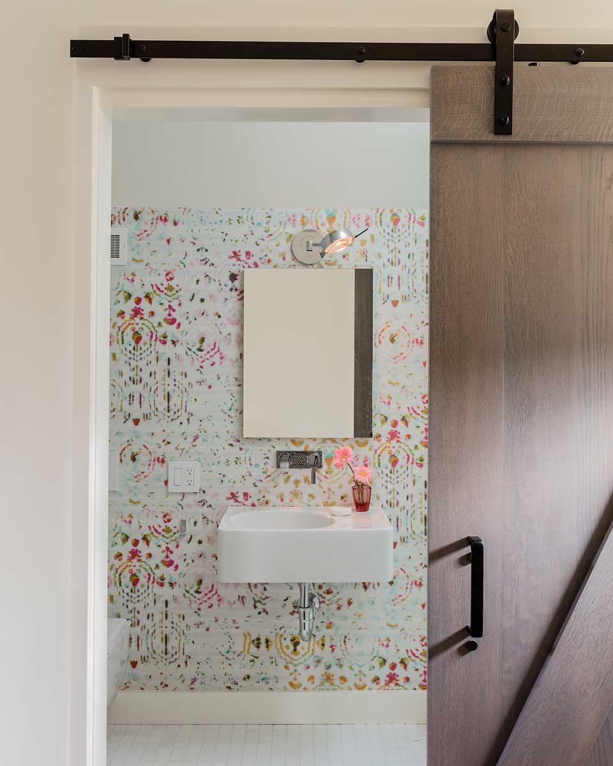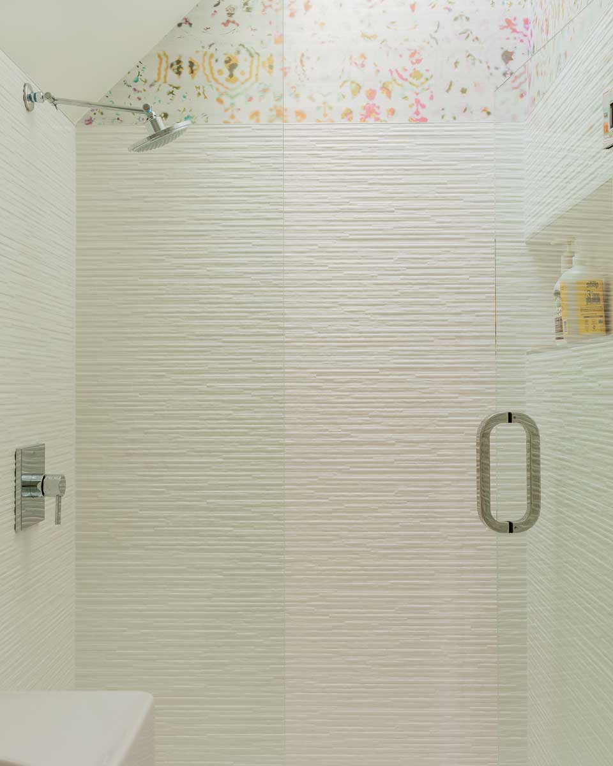Loft Retreat
The owner of this 1880’s Victorian perched on a high hill across from a park, had rented the house right next door for 8 years prior to purchasing it. She loved the highly coveted Somerville neighborhood where she’d been living. When the house went up for sale, she immediately made an offer. Though it needed serious renovation, she knew that the home with its four bedrooms would serve her and her partner well.
The gregarious couple, a chef and a baker, both have adult children who stay for long periods of time, as well as many friends and other family members who visit frequently. Though they love to have a house full of guests, they want to maintain their privacy during their guests’ stays.
She called us after she had already renovated her kitchen and Main Bedroom Suite wanting to replace some furnishings, add a few built-ins and re-work the Dining Room fireplace surround. But her main focus was to turn the large attic space into a guest retreat.
The unfinished attic was the perfect place to create a private guest suite separated from the rest of the house.
A high peaked ceiling and a good deal of floor space including a small room off the larger room graced the attic. But much of the space was filled with HVAC units and duct work. And like all attics, the peaked ceiling met the floor, rendering much of the area at the edges of the room unusable space.
Our first task was to condense the HVAC and duct work. The HVAC team was able to move most of it to one side of the main room which we enclosed with a doored wall. We hid the remaining ductwork behind a ledge added to the bed wall and created knee walls with hidden storage on the two adjacent walls. The staircase is on the wall opposing the bed wall which we enhanced with a new railing encasing a firm metal mesh.
A small full bath in the main room was added that features a skylight in the shower providing ample natural light.
To create a kind of barn loft feel, we used a weathered wood finish on the knee walls, the sliding bathroom barn door, and the stairway railing posts.
The client had a lot of sentiment about her existing furnishings. So we repurposed the sofa and chair in fun fabrics, including bullion fringe on the inside/out treated sofa, and painting the formerly red wicker dressers a bright yellow/green.
In the end, the client wondered if she and her partner might just move up to that space as it truly feels like a retreat.

